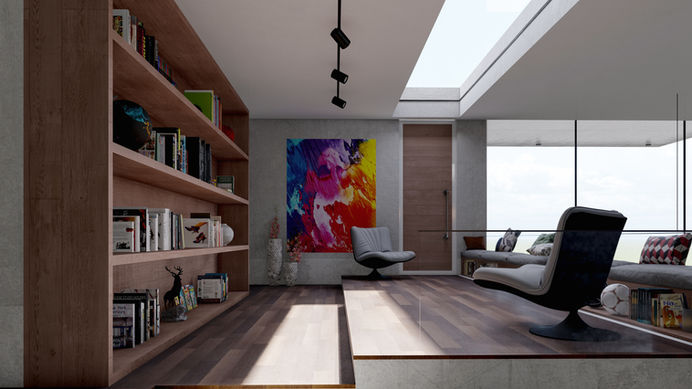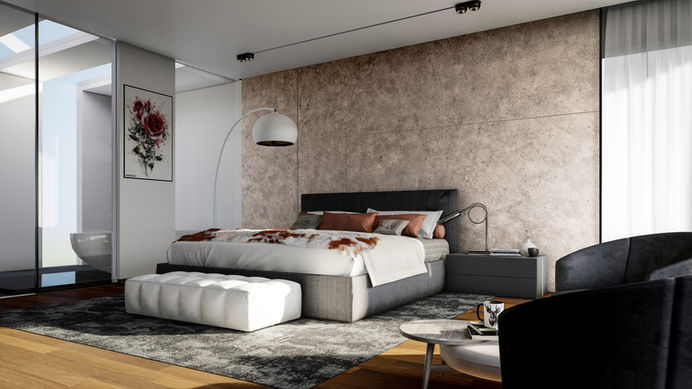
The Ocean
Private Residential
Location
Teshie, Accra
Client
Private
Footprint
385sqm
Budget
350,000.00 USD
Commencement
Nov. 2020
Completion
Oct. 2022
About Project
The intention for the design is to explore varying degrees of transparency, reflection and opacity for a family house within the context of an ocean-front site. The client is a growing family of three (3) with a love for natural elements and the outdoors. Large sections of floor-to-ceiling glass windows are paired with blank sections of natural stone walls and timber panelled fins. The house is designed on three (3) levels with its mid-section (1st floor) as the main family space, while public and private spaces are on ground and second floors respectively. Connecting the house to the ocean view was a primary objective, with bedrooms and study rooms raised above ground level, as well as the open terraces. Additionally, green courtyards designed within the site open to the open-plan living spaces of the living, dining and kitchen areas. Double volumes and roof skylights are introduced to maximise the quality of natural sunlight internally.




























